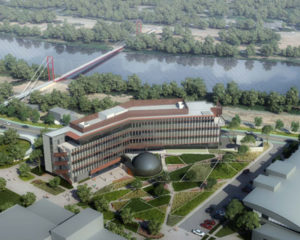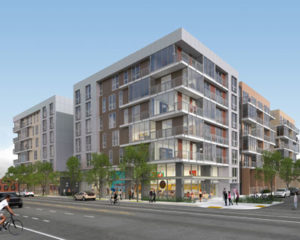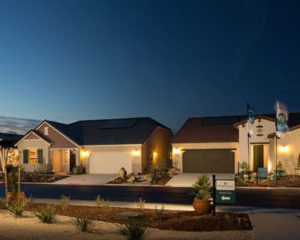Serving Northern California

CIVIL ENGINEERING
- Preliminary Plans
- Subdivisions
- Infrastructure Design
- Water Resource Planning
- Drainage Reports
- Transportation Facilities
- Residential & Commercial Site Design
- Construction Documents

LAND SURVEYING
- Base Mapping
- Aerial Maps and Topography
- Parcel Maps
- Boundary Surveys & Record Maps
- Plats & Legal Descriptions
- Boundary Line Adjustments
- FEMA Flood Elevation
Certificates - Construction Staking
LAND PLANNING
- Site Analysis
- Feasibility Studies
- Site Planning and Design
- Conceptual & Specific Plans
- Master Planned Communities
- Land Use Approvals
- Land Entitlement Processing
- CEQA Support
- Project Management
ABOUT US
CTA Engineering & Surveying is known for its creative, diligent and thoughtful approach in all projects regardless of scale. Our team goes the extra mile to understand the unique complexities of each project. Our diverse skill set and extensive expertise allow us to build an innovative strategy for every project. We strike an appropriate balance between cost effective design/value engineering to deliver a high quality product that our clients deserve and appreciate.

CSUS – Sacramento State Science Complex
The five-story, 95,000 square foot Science Complex is designed to meet LEED Gold standard certification. It includes 30 laboratories, two large lecture halls, a detached 2,500 square-foot planetarium with digital dome and an observatory with a retractable roof and telescopes for viewing the night sky.

Potrero Flats – 1301 16th St, San Francisco
Potrero Flats, a modern mixed-use project, features 172 rental apartments with 6,868 square feet of retail space and 111 parking spaces including an area for secured bicycle parking. The design focuses on residential character and pedestrian experience.

Carson Creek Master Planned Community
Developers envisioned 1,700 housing units, 40,000 square feet for commercial use, 500,000 square feet for research and development use, 780,000 square feet for industrial use, 37 acres of parklands, and 200 acres of open space.
Are you a home owner or builder? We offer hydrant design, utility service connections, elevation certificates, fence/property line resolutions and more.
REQUEST A PROPOSAL / BID
Please fill out this form and tell us about your project. We will be in touch as soon as possible. For immediate assistance, please call 916-638-0919.
For Land Surveying, dial extension 102


